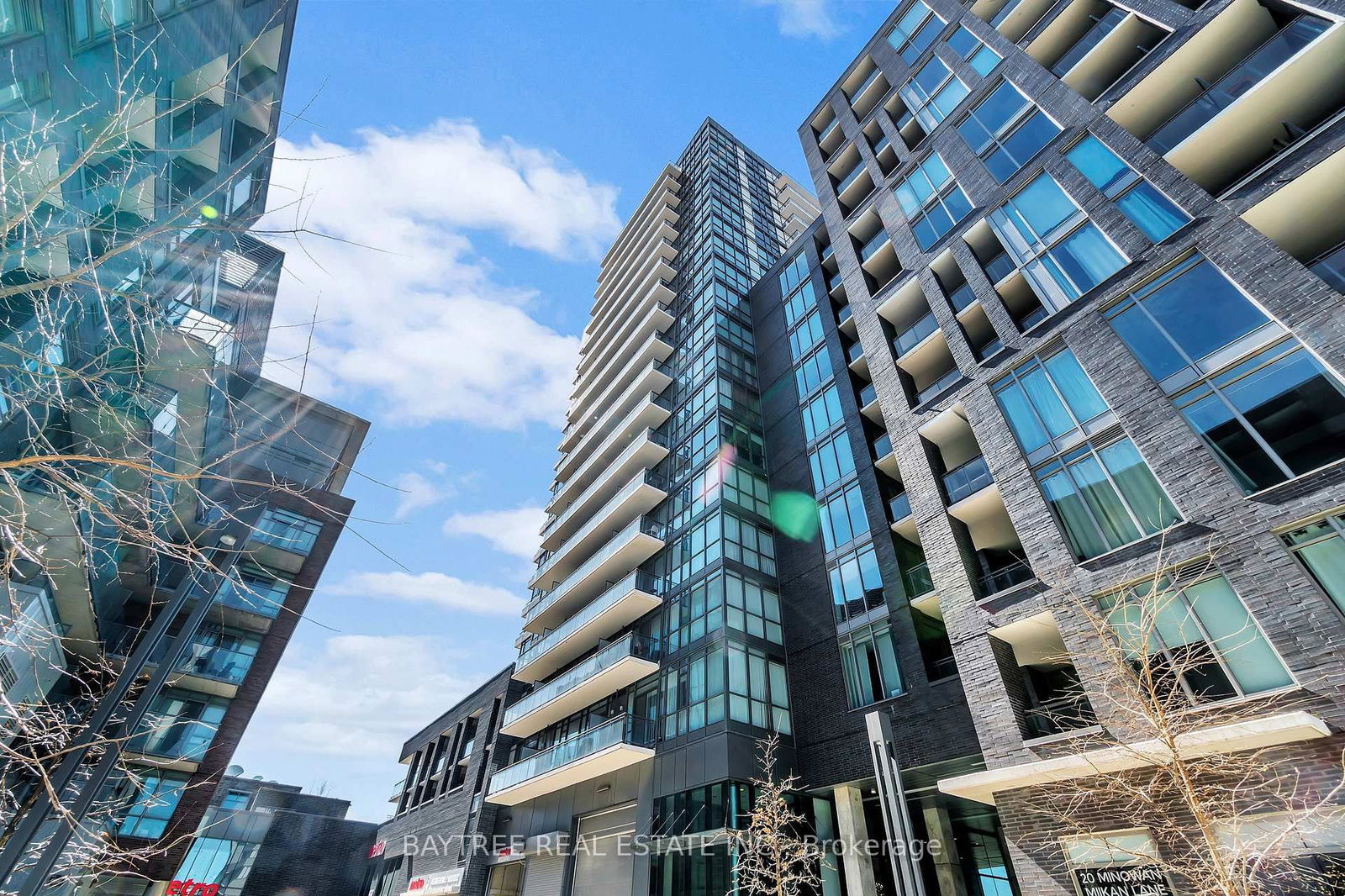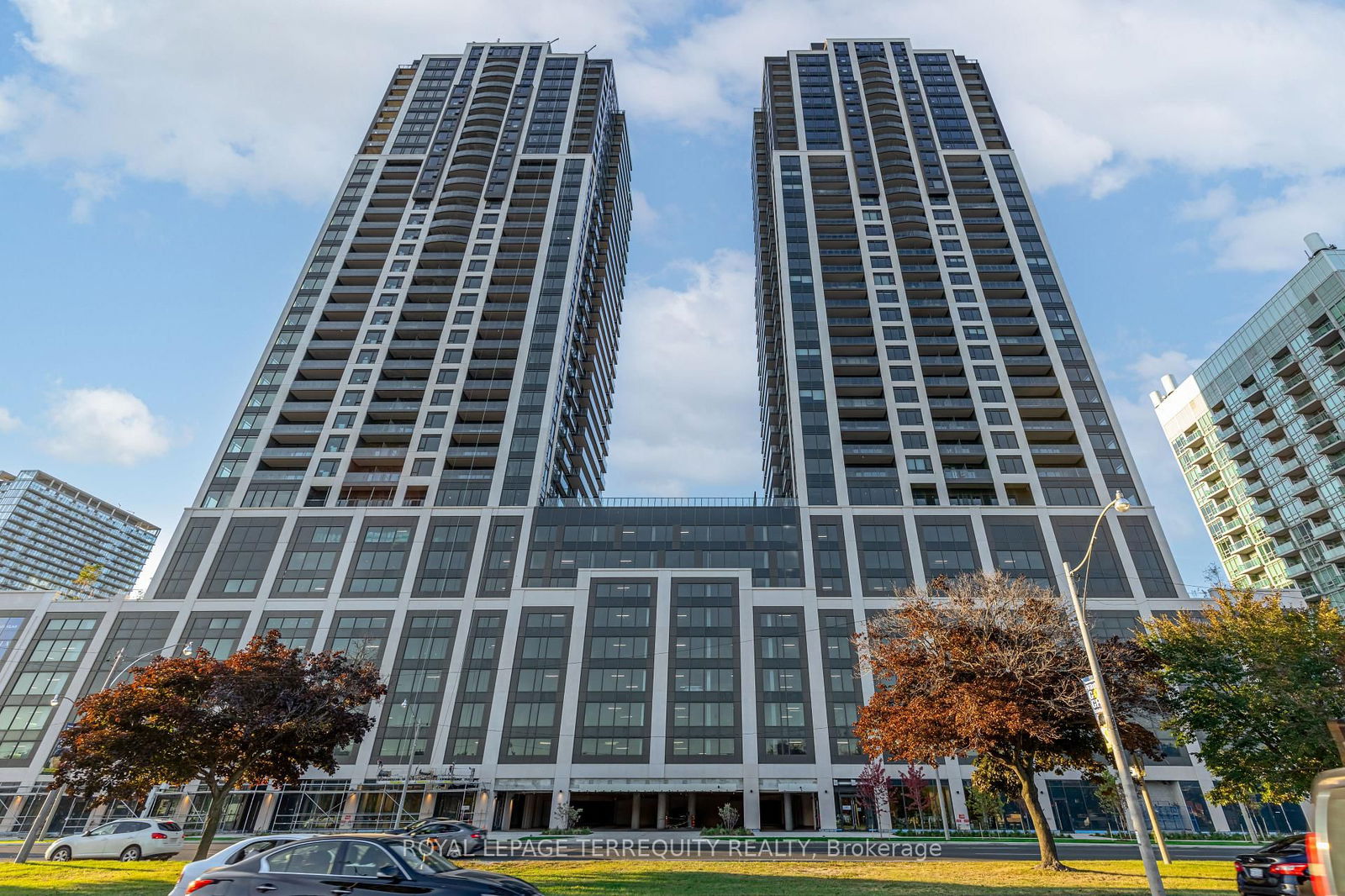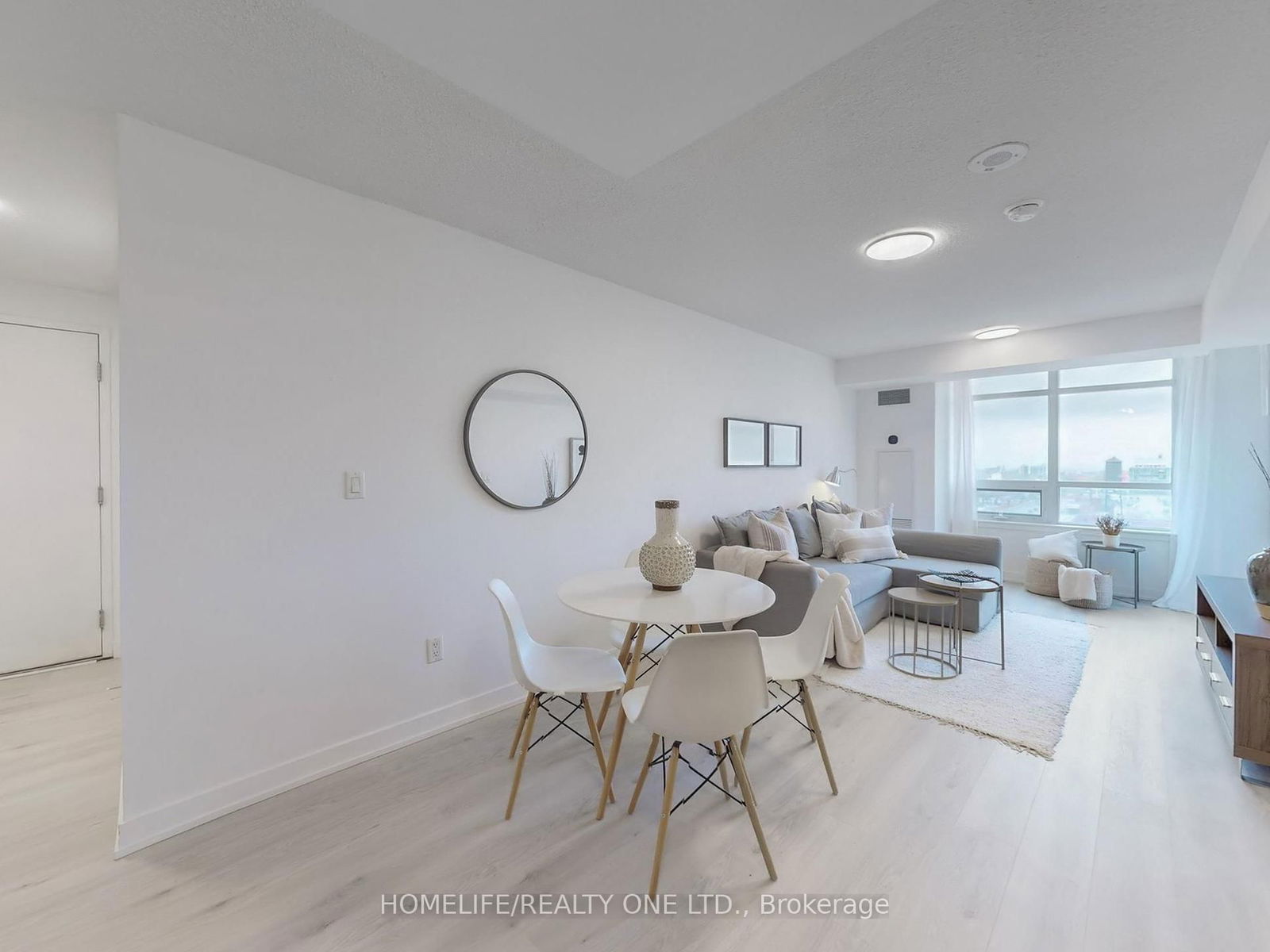Overview
-
Property Type
Condo Apt, Apartment
-
Bedrooms
1
-
Bathrooms
1
-
Square Feet
500-599
-
Exposure
East
-
Total Parking
1 Underground Garage
-
Maintenance
$452
-
Taxes
$2,224.56 (2025)
-
Balcony
Open
Property Description
Property description for 1215-1369 Bloor Street, Toronto
Property History
Property history for 1215-1369 Bloor Street, Toronto
This property has been sold 1 time before. Create your free account to explore sold prices, detailed property history, and more insider data.
Schools
Create your free account to explore schools near 1215-1369 Bloor Street, Toronto.
Neighbourhood Amenities & Points of Interest
Create your free account to explore amenities near 1215-1369 Bloor Street, Toronto.Local Real Estate Price Trends for Condo Apt in Dufferin Grove
Active listings
Average Selling Price of a Condo Apt
May 2025
$628,450
Last 3 Months
$412,817
Last 12 Months
$478,315
May 2024
$650,000
Last 3 Months LY
$733,944
Last 12 Months LY
$589,235
Change
Change
Change
Historical Average Selling Price of a Condo Apt in Dufferin Grove
Average Selling Price
3 years ago
$945,500
Average Selling Price
5 years ago
$874,500
Average Selling Price
10 years ago
$362,628
Change
Change
Change
Number of Condo Apt Sold
May 2025
2
Last 3 Months
1
Last 12 Months
1
May 2024
1
Last 3 Months LY
2
Last 12 Months LY
2
Change
Change
Change
How many days Condo Apt takes to sell (DOM)
May 2025
19
Last 3 Months
11
Last 12 Months
15
May 2024
107
Last 3 Months LY
42
Last 12 Months LY
20
Change
Change
Change
Average Selling price
Inventory Graph
Mortgage Calculator
This data is for informational purposes only.
|
Mortgage Payment per month |
|
|
Principal Amount |
Interest |
|
Total Payable |
Amortization |
Closing Cost Calculator
This data is for informational purposes only.
* A down payment of less than 20% is permitted only for first-time home buyers purchasing their principal residence. The minimum down payment required is 5% for the portion of the purchase price up to $500,000, and 10% for the portion between $500,000 and $1,500,000. For properties priced over $1,500,000, a minimum down payment of 20% is required.




























































